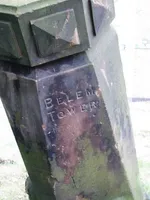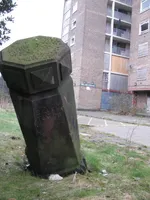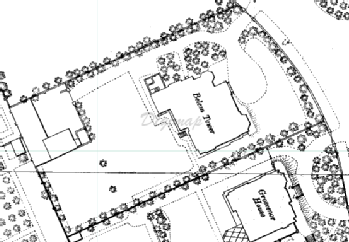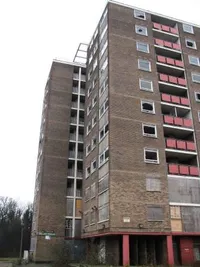Belem Tower and the Adam Family

Liverpool's Belem Tower was constructed between 1871 and 1881 for the family of James and Penelope Adam. James was a fruit broker who, with his family, imported oranges and other fruit from Portugal. Both he and Penelope had lived in Lisbon, where their families had settled - in fact, Penelope was born there - so it seems that the name of their home was chosen to remind them of their adopted city. They married in Lisbon in 1859 and returned to the UK, making their first home in Liverpool's Grove Park , where their only son Arthur de Bels Adam (1860-1870) was born. They would have four more children: Edith (1863-1924), Maud (1864-1867), Beatrice (1867-1959), and Penelope (1870-1915).
We first find James and Penelope at the newly-constructed Belem Tower on the night of the 1881 census, with their three surviving daughters, their cousin Fanny Adam, and five female servants. Unfortunately,they would not enjoy their new home together for long: James died at Belem Tower in 1884 at the age of 57. The following year, the Liverpool Mercury records that the occupants of Belem Tower were selling 'a modern-shaped Landau, by Mulliner, in excellent order and condition' (18 Mar 1885: 3), while five years after that, the same paper published a plea for the return to Belem Tower of 'a pair of Gold SPECTACLES in Case' lost near the Bank of Liverpool (3 Apr. 1890:1).

After James's death, Penelope and her three unmarried daughters would remain at Belem Tower for half a century. We find them on the censuses for 1891, 1901 and 1911, always with three female servants. The younger Penelope died in 1915, aged 45, and her sister Edith in 1924, aged 61. When the elder Penelope died in 1934 at the family's second home (The Cave, Heswall) at the advanced age of 94, it seems that Beatrice left her family home for good, although she marked her attachment to it in a curious way. She spent the last twenty-five years of her life at a smaller property on Croxteth Road with the unusual name of Meleb: that is, Belem, spelled backwards!
I don't yet know exactly what happened to Belem Tower once the Adam family had left in 1934. According to the Ordnance Survey, the house was still standing in 1954, but by 1959 it had gone, replaced by the city's first modern tower block. That tower block is now abandoned, and at the time of writing, the future of the site remains uncertain.
|


 If you go to
If you go to 
