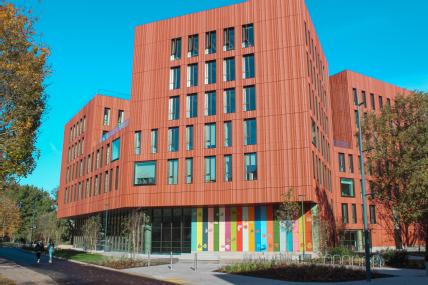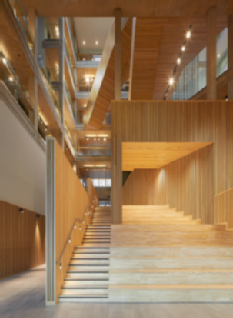New Faculty of Arts Building will enable collaboration, creativity and innovation to flourish

The new Faculty of Arts building will open its doors on 6th December to students, staff and the public and will put collaboration and engagement at the heart of a new campus 'cultural quarter'. The new building provides an interdisciplinary learning and research space and will also host events and exhibitions open to all.
The £57.5m eight storey building, designed by Feilden Clegg Bradley Studios and constructed by Bowmer + Kirkland, brings together a diverse and international mix of minds from all walks of life, creating the optimum environment for generating a universe of ideas.
Previously dispersed academic departments, researchers and teachers within the arts and humanities at Warwick will be brought under one roof, with the aim of encouraging interdisciplinary collaboration and teaching excellence.

The building design, which has the principles of collaboration, creativity, inspiration and innovation embedded at its core, spans 15,000m2 of floor space with four distinct clusters set around a grand central staircase within a full height atrium. It offers an antiquities room, new cinema and screening rooms, theatre studios and rehearsal rooms, collaboration spaces, a media lab and edit suite along with multi-purpose events and exhibition spaces.
New artworks have been commissioned for the building including a large-scale ceramics mural,
Faith in the Miraculous, by Matthew Raw,
previously artist in residence at the V&A, and a specially-commissioned poem by Raymond Antrobus MBE, winner of many prizes including the Ted Hughes award, the Sunday Times/University of Warwick Young Writer of the Year in 2019 and, most recently, nominated for the Costa Book Award 2021.
Within the grounds, trees from Delphi will be planted, donated by the Greek Press Association – the trees were grown from saplings from the historic sanctuary of Delphi in Greece and donated in honour of the academic research and public engagement work of Professor Michael Scott of the Department of Classics and Ancient History.
Professor Stuart Croft, Vice-Chancellor, University of Warwick said:
“This exciting project continues to raise the bar in the standards of the facilities we provide to support teaching and research on our campus. I'm extremely pleased that the new building, in close proximity to the newly opened Warwick Arts Centre, also strengthens the University's appeal as a cultural destination, creating space to engage with our local community through a range of opportunities including language training, access to fantastic performance and exhibition zones, and other activities to support Coventry's Cultural Strategy in its City of Culture year.”
Andy Theobald, Partner FCBStudios said:
“The building sits within a ring of existing trees, its terracotta cladding grounding the building, and recalling the surrounding Warwickshire clays as much as the ancient Greek pottery on display within. The sustainability agenda for this project goes beyond energy efficient design. Constructed out of materials that will last, it has future flexibility built-in and is designed to be both life enhancing and responsive to change.”
In line with our sustainability commitments, the building achieves a BREEAM “Excellent” rating and an EPC A energy rating; it is a fully integrated smart building, designed to reduce operating carbon footprint, increase user comfort, and inform operational performance - the Heating Ventilation and Air Conditioning (HVAC) system includes a multitude of sensors from C02 monitors to weather information and the smart systems are integrated with weather data, notifying building users whether it is best to leave windows open or closed overnight to ensure optimum comfort and building performance.
A low carbon cement substitute was used in the concrete frame saving an estimated 264.8 tonnes of carbon compared to use of cement. The foundations of the building are built from the recycled concrete from the previous car park that stood on the site, saving materials and the need to transport new materials to site. Like all new buildings on campus built in the last 7 years it has Photovoltaic panels installed on its roof, generating green electricity.
The new building sits adjacent to the new Warwick Arts Centre development, close to the University’s main Library, establishing a creative and cultural quarter of campus.
Find out more about this new, exciting development in the heart of campus.
