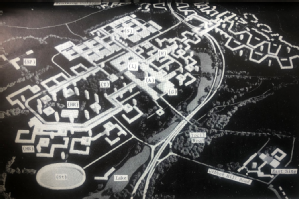A University is Born
In his book “A University is Born”, Henry Rees, one of the most important founding figures of the University of Warwick, makes an amazing recount of all the perils for achieving the founding of Warwick. Here is a brief summary of his writing, and some amazing pictures included in his book. Don’t forget to consult the original book (available in the Library) for the full story!
In the 1950's, Coventry, the centre of the British motor industry and the birthplace of the jet engine, used to be an industrial city with no apparent culture nor any superior education. To change this, discussions about establishing a new university were put into place. Seeing the light of the city the new university was supposed to be purely scientific, concentrating on engineering and aeronautics. However, because of the lack of the city’s culture an article ‘Why not a University in Coventry’, written by Henry Rees, was published. It highlighted the importance of an Arts Faculty, which would bring the culture needed to an industrial area. After finding a location for the new university, the first student was welcomed.
The competition of a university including an arts faculty or not heated many debates. The arguments in favour of this department were comparisons to successful American universities. M.I.T. (Massachusetts Institute of Technology) had a system making an arts module compulsory for each engineering student. Another reason would be to bring culture to Coventry (which is also why the Warwick Arts Centre is so important to the university and Coventry).
The fundament for building a new university was the fact that there was no university available for students coming from the east of England. This meant that this establishment wouldn’t just be for students from Coventry and thus the original name of the University of Coventry had to be changed to make it more inclusive. They changed it to the University of Mid-Warwickshire, however, this was commented on by the Bishop of Coventry as 'a cumbersome name which suggests mediocrity’ (Rees: 37), he then continued by suggesting ‘Why not call it ‘’The University of Warwick’’. This name was introduced at a meeting on the 8th March 1960, the same one, in which Lord Rootes became chairman of the university.
The first architectural proposal was brought in 1958. It accommodated 670 students and 81 staff in 14 departments. It comprised of a tower with 21 stories and hopes of being 200 feet high which ‘would be a landmark for the whole area’ (Rees: 23), with a café on the top floor. It housed the Humanities together with Mathematics. Another complex was the long five-storeyed buildings that would accommodate the Sciences and Administration. There would be five halls of residence. It was thought that everyone studying on campus would be provided with accommodation if wanted. Surprisingly, this tower focused university was not built.
The official architectural development plan located the Library, the Humanities and Sciences buildings and the Administration where they stand today. It included the creation of the lakes around the university campus from an already formed stream flowing through the fields. The first building to be completed, in 1963, was an Administration office in the east end; though it was conceived as temporary, it was still being used when the book was written (1989). Though a lot of new buildings have been added to the original plan, one can still get a sense of the old campus and the architecture of the buildings while walking through the University.
Image and text source: Henry Rees (1989) A University is Born. Avalon Books: Coventry.

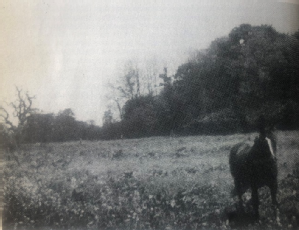
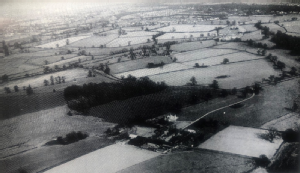
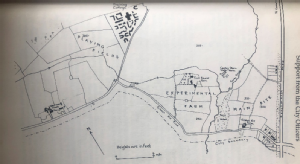
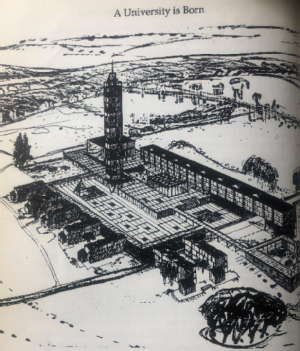
![5. “The first structure, in the East Side, 1963. Designed as a temporary administrative building and first occupied in August 1963, it is still in use, housing part of the University Estates Office [when the book was published in 1989].”](5_first_structure.png?maxWidth=300)
