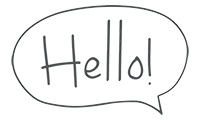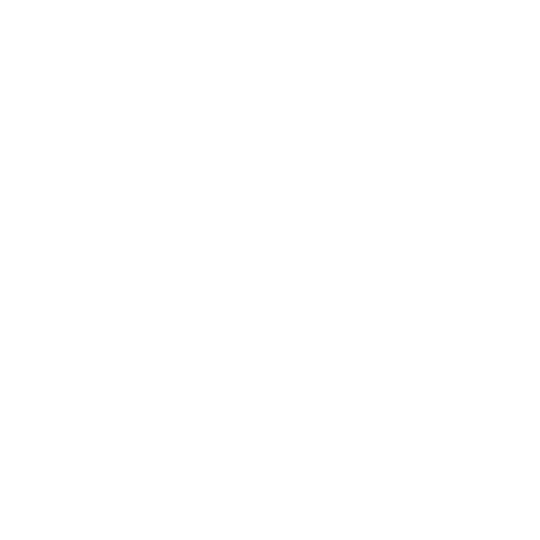Conference facilities and spaces
What's in this video?
This video shows various spaces available within Warwick Conferences. It starts with an external drone shot of the Faculty of Arts building, followed by short snapshots of the Oculus lecture theatre, the outside green meeting space, an interior shot of the Faculty of Arts building, the Warwick Arts Centre theatre, the foyer area in the Ramphal building, a bedroom and lecture theatre in the Scarman building, a shot of a large event in the Slate, finishing with creative spaces in the Scarman.

Conference venues and meeting space that deliver an experience
Come together to learn, be inspired or celebrate. Create your ideal event with meeting space, en-suite bedrooms and a delicious food offering.

Scarman
Inspires and delights with the perfect mix of creative and traditional conference room spaces.
55 meeting spaces
120 meeting capacity
204 en-suite bedrooms

Radcliffe
A 'boutique' hotel feel that delivers the complete conference venue space experience.
42 meeting spaces
150 meeting capacity
154 en-suite bedrooms

The Slate
A fully open venue space for exclusive event hire, with en-suite bedrooms right next door at Scarman & Radcliffe.
650m² event space
400 meeting capacity
En-suite bedrooms next door

Central Campus Venues
Theatres, tiered lecture halls, meeting rooms and more, all available in one destination at the University of Warwick.
200+ diverse spaces
1,200 meeting capacity
1,000 bedrooms
Find the right space, whatever your goals
Come together and meet your way in intimate, large, creative or virtual spaces.

Everything you need to create a memorable experience
Add more to your event with comfortable accommodation and deliciously satisfying food. All delivered with a focus on sustainability and going the extra mile.

Rest in comfort
Bedrooms for every need and budget. Located in the conference centres or only a short walk away.

Food for thoughts
Delicious, locally sourced food for all dietary requirements. Prepared right here in our venues.

Green thinking
Working to reduce any negative impact our business may have on the environment.

Enhance your event
Transform your event with bespoke planning, engaging team-building activities, and exceptional details that leave a lasting impression.
Download our flyer for an overview of our venues
See what we have to offer all in one brief flyer!

Say hello...
...and start building your ideal venue space. We'll help you imagine greater possibilities and better experiences to create lasting, memorable events.
Phone +44 (0)24 7652 3222
Email hello-conferences at warwick dot ac dot uk














