Engineering Building Refurbishment
Insight News Item (original plans)
The purpose of this website is to provide general information regarding progress on the refurbishment works, and also information on the proposed use of areas.
Other information regarding restrictions during building works, disruptions etc will also be posted.
Final plans have been submitted, planning permission has been granted and work is expected to start on 9th August 2010, and finish February/March 2011.
The programme is divided into three sections as follows:
- The refurbishment and development of the main Engineering Entrance and lecture theatre concourse.
- The construction of a mezzanine floor in rooms D002 and D009 to produce high quality teaching and PhD facilities above, and subdivided flexible research space below the floor levels.
- The conversion of the old Foundry area into a Chemical Reaction Engineering Laboratory under the direction of Prof. Alexei Lapkin,
Concurrent with this work will be the refurbishment of the previous Micro-Engineering workshop to provide Biomedical engineering facilities for Dr. Joanna Collingwood.
1. FRONT ENTRANCE AND LECTURE THEATRE CONCOURSE.
The front entrance to the building including the patio area and the lecture theatre concourse is to be completely refurbished. At the top of the stairs, (which will be refaced), the area to the left will be extended to include the design studio and also extended forwards to include the existing patio area. The area will then be subdivided to provide a social area and a flexible teaching area. The ladies toilet will be demolished and the existing gents toilets refurbished to provide both ladies and gents facilities. The concourse area will be refloored and redecorated, and a new suspended ceiling with concealed lighting installed. Soft seating will be provided in the area. The chair lift will be replaced by a conventional scissor lift to the right hand side of the steps enabling easy access for wheel chair users.
![]() Plan view of proposed main entrance.
Plan view of proposed main entrance.
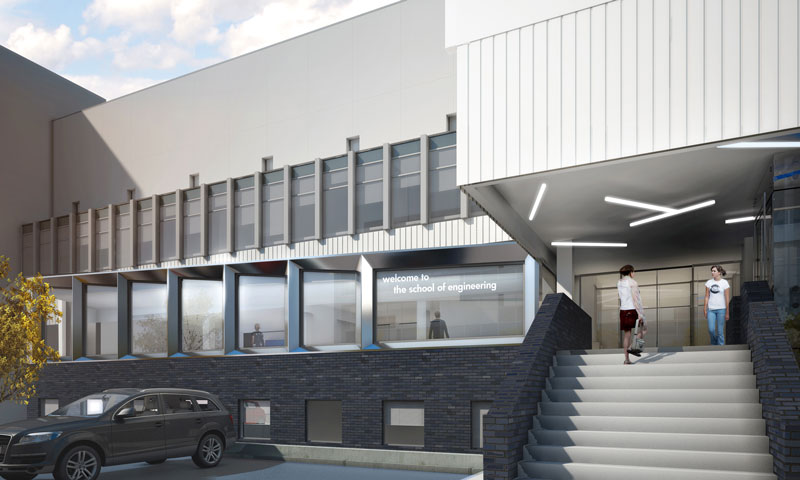
VIEW OF PROPOSED MAIN ENTRANCE
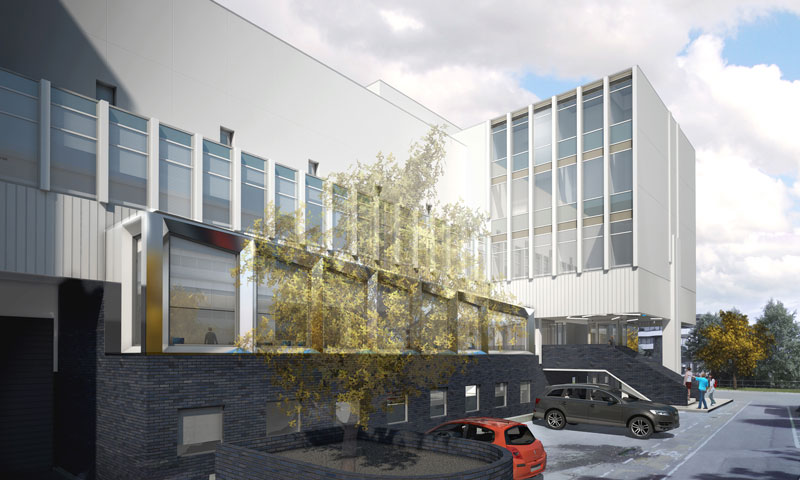
FURTHER VIEW OF MAIN ENTRANCE
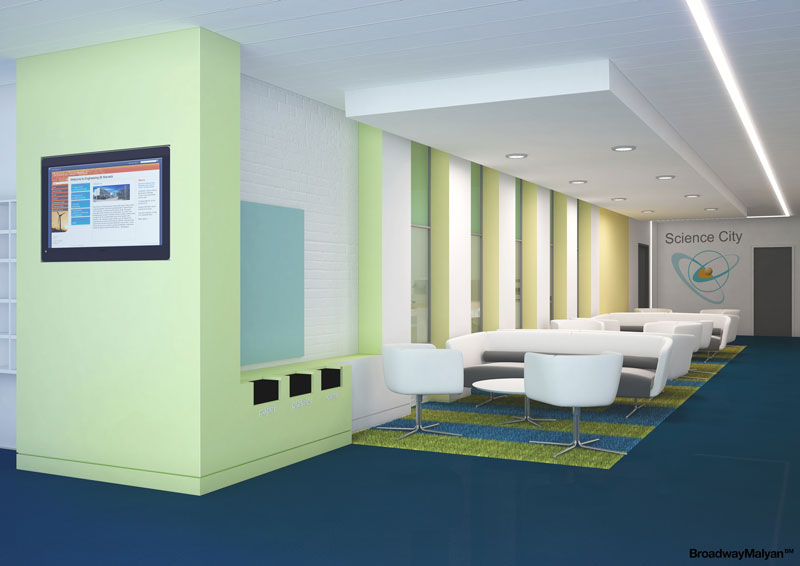
VIEW OF PROPOSED LECTURE THEATRE CONCOURSE
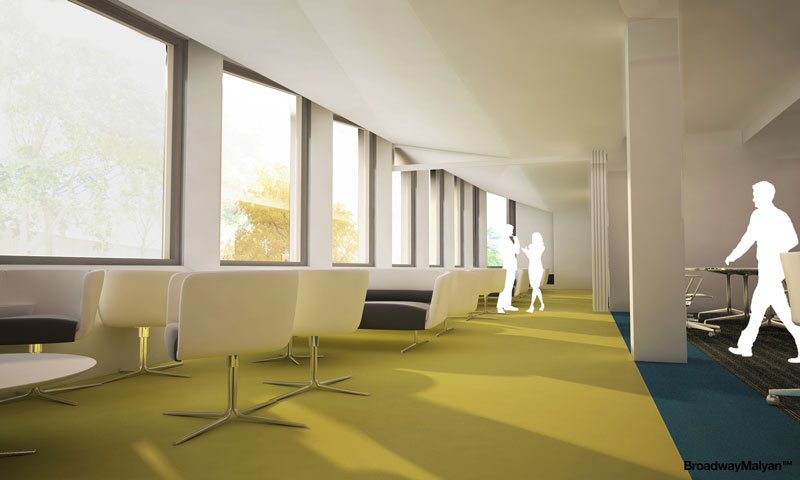
VIEW OF PROPOSED FIRST FLOOR SOCIAL AREA.
Panoramic view of area approaching completion
2. MEZZANINE FLOOR.
Rooms D002 and D009 are to have mezzanine floors constructed within them. The floor within D002 will extend from the B block wall almost to the current workshop wall which will be lowered to support a feature from wall to ceiling. (see image below)
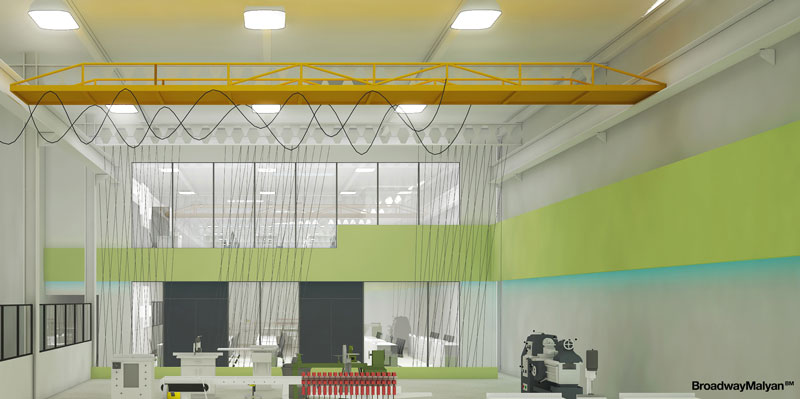
VIEW ALONG D001 WORKSHOP.
The floor in D009 will not extend as far and will be curtailed at about the entrance of the new Bio-medical lab.
The upper areas will provide high quality teaching space and accommodation for PhD students. The underfloor area will provide flexible research space as well as purpose-built laboratory space intended for laser requirements. The 'pit' will be covered and concreted over.
![]() This drawing shows the intention for both the upper and lower level useage.
This drawing shows the intention for both the upper and lower level useage.
Panoramic view of cleared area
Panoramic view of mezzanine area before casting
(You can pan around the new mezzanine are before the concrete is cast)
The following images are illustrative of progress regarding clearing over the past few weeks.
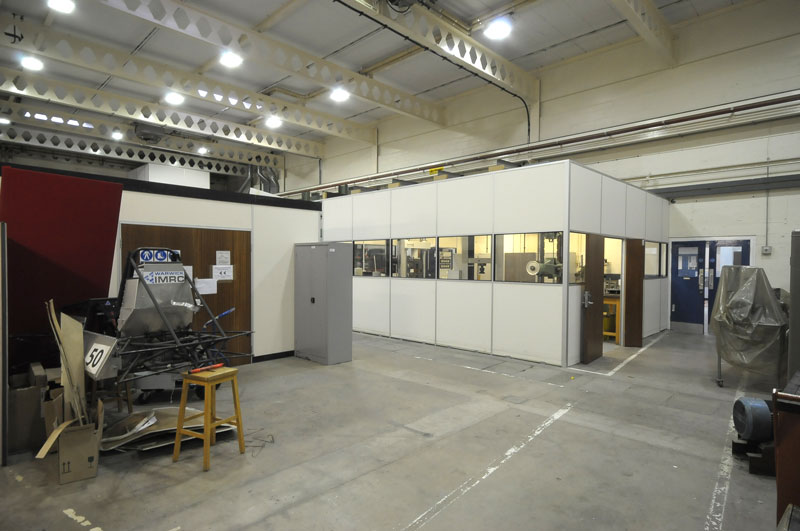
D002 MAY 2010
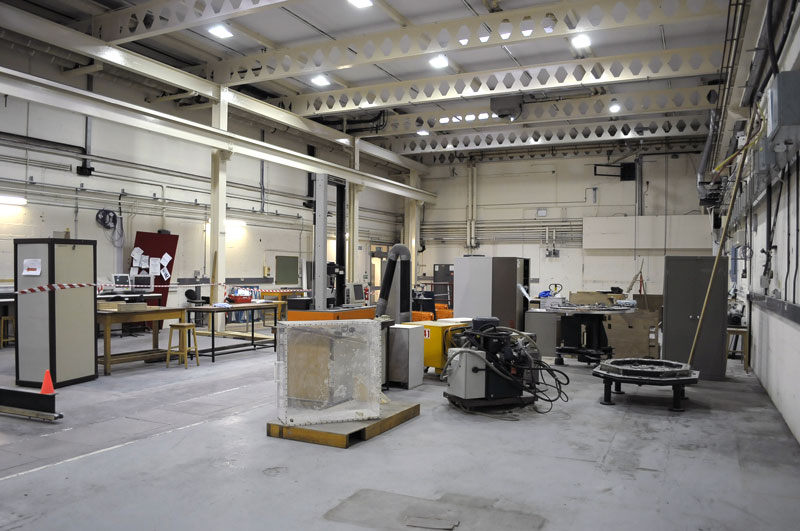
D002 JUNE 2010
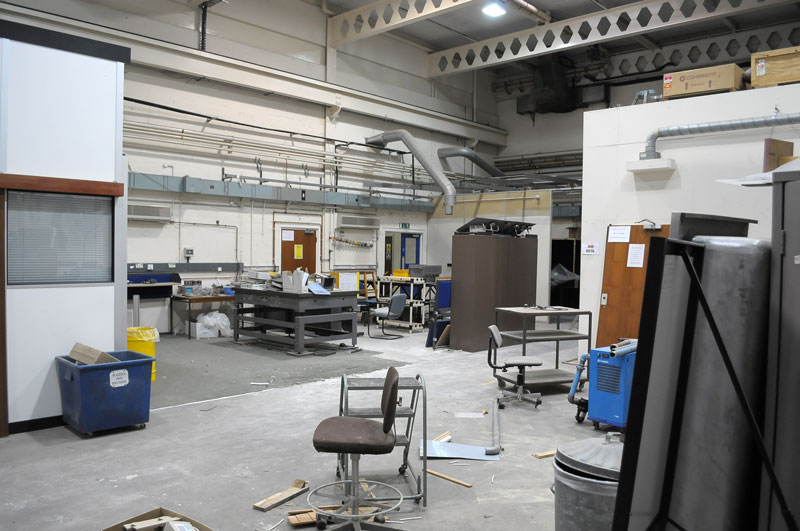
D009 MAY 2010
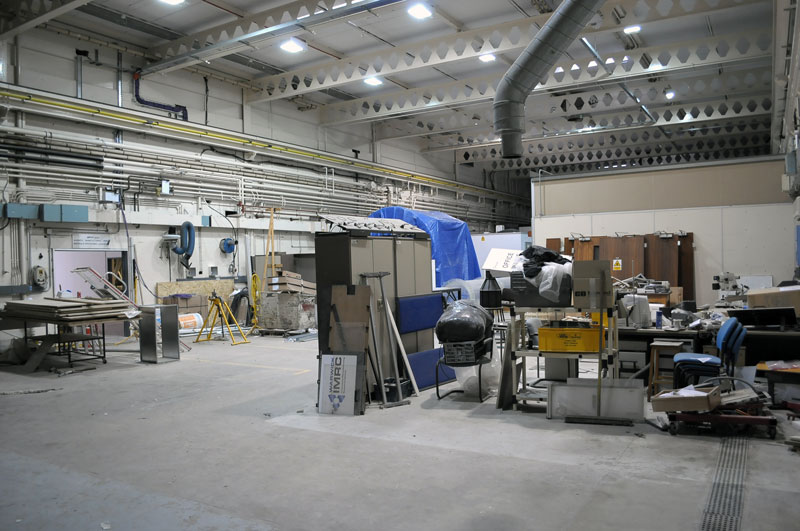
D009 JUNE 2010.
3. FOUNDRY AREA.
![]() Plan for the conversion of the old foundry area.
Plan for the conversion of the old foundry area.
The lab will house experimental rigs for different types of chemical processes as below:
- photochemistry in microreactors.
- continuous flow microreactors for organic and inorganic synthesis
- anaerobic gloveboxes for reactions in oxygen-free environment.
The work within the lab will be:
- synthesis of inorganic and organic materials for use in different applications (adsorbents, catalysts, etc).
- kinetic and mechanistic studies of organic catalytic reactions.- mass and heat transfer studies of organic catalytic reactions.
- Raman spectroscopy in microfluidics; Raman imaging/mapping of materials; Surface enhanced.
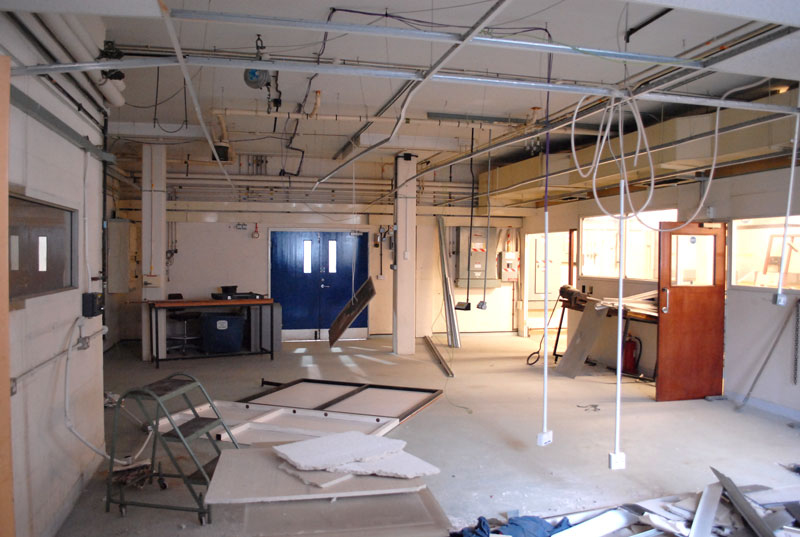
FOUNDRY AREA IN THE PROCESS OF BEING DEMOLISHED. May 2010
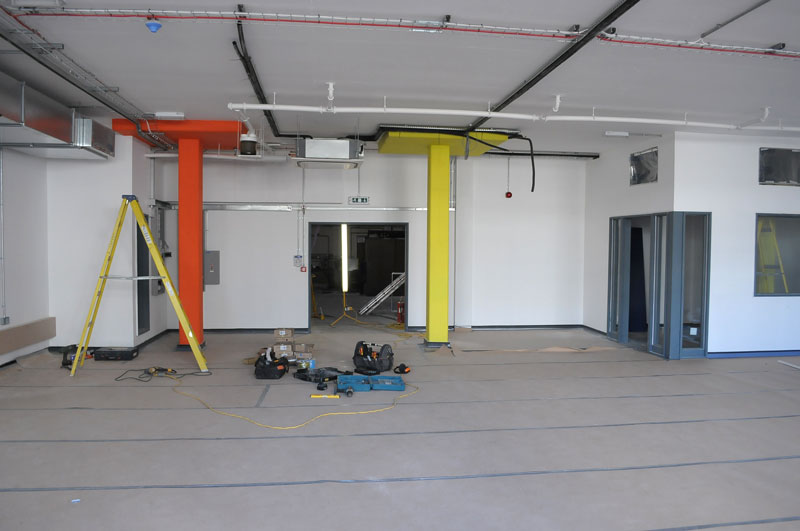
THE 'LAPKIN' LAB TAKES SHAPE. June 2010.
THE COMPLETED LAPKIN LABORATORY AUGUST 2010
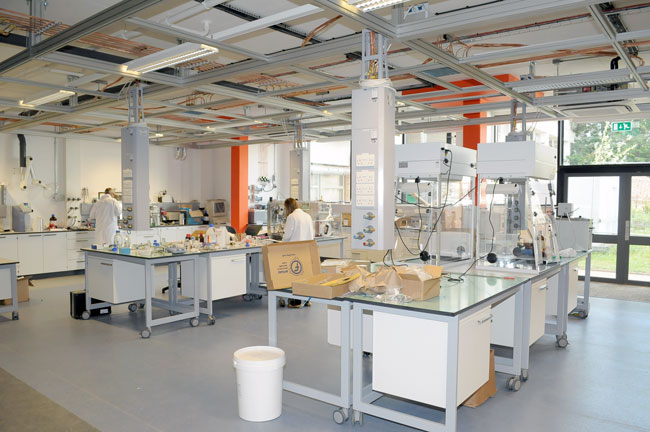
More photographs of the` Lapkin` lab taking shape
4. BIOMEDICAL ENGINEERING LAB.
Concurrent with the above works will be the conversion of the old Micro-Engineering workshops into a purpose-built biomedical facility for Dr. Joanna Collingwood. The schedule for this work has not yet been detailed but should be taking place together with the other refurbishment work. The area will hopefully be ready for use in Autumn 2010.
The main area of research will be Metallo-architecture in biological systems which will be directed at discovering where and how metal ions are stored in tissues and related materials, to see how theses change in degenerative diseases and to discover the potential for imaging these changes using clinical imaging technology.
