The Development and History of Lunt Fort
The Romans and the Lunt
We have already discussed the coming of the Romans to Warwickshire in a separate section where the evidence suggests an early capitulation to Roman rule soon after the invasion of AD 43. Yet the earliest evidence for occupation at the Lunt site has been dated to around the time of the Boudican rebellion in AD60 – AD61. The Lunt is close to the junction of two major Roman roads, the Fosse Way and Watling Street and this whole area appears to have been a highly militarised zone with forts at Wall (Letocetum), Mancetter (Manduessedum), Alcester (Alauna) and Metchley. Tacitus recorded that the whole army was kept mobilised during the winter to quell any remnants of the Boudican uprising.

History of use of site and what was built when
Four periods of occupation of the fort during periods of unrest in Roman Britain have been identified by excavation.
- The fort was built around AD 60-61 to act as a supply depot and headquarters for an unknown legion or auxilliaries during or after the final campaign against Boudica.
- From ca. AD 64 –77/78 it was used, in the second phase, by a legionary cohort in a reduced sized fort, from which the principia (central headquarters), praetorium, (dwelling place of the praetor or camp commander) two granaries and six barrack blocks have been excavated (see below). A number of buildings were demolished to construct a gyrus. Many horse fittings, possible stabling, an extensive metalworking area, granary and storage space suggests a cavalry unit was present at this time. This second phase lasted until AD 77/8.
- The third period of AD 77/78-79 included construction of a double ditch system, a twin-portalled gateway on the south and occupation outside the defences until the fort was decommissioned.
- After AD 260 it was recommissioned as a temporary fort with ditches on a similar alignment but slightly larger than that of Period II.
Period I (AD 60-64)
Excavations between 1968-71 revealed the presence of barrack-like buildings - part of a fort that was larger than any of the subsequent stages and for which the defences have not yet been located, though on the East side the rampart was possibly turf without a ditch. The West rampart and ditch lie under developed land beside the modern site; the South defences probably lie beyond the modern road to the south as much Roman material has been recovered from the grounds of the Church here; and the North defences of this and subsequent camps have all been lost to natural erosion. In addition to the barrack-blocks, a granary was located at the Northeast corner of the fort. The original large camp of Period I seems to have had four building periods, all in timber, during the latest of which a large circular horse-training ring or gyrus was erected.
First Inhabitants?
Who were the Romans who inhabited the camp? Lunt Fort may have started-off life as a large encampment used to house a mixed regiment or two of cavalry and infantry known as a cohors equitata, together with an unknown number of horses captured during the campaigns of governor Gaius Suetonius Paulinus against Boudica in AD 60-61.
Soldiers in this type of regiment would have been accustomed to the care and use of horses and would have been the logical choice to garrison the Fort, able to care for and train the horses they had captured. The finest horses would go into the cavalry alae, the equine elite, while the smaller, stockier breeds would be employed by the equitata regiments who required less-spirited animals able to cope with the presence of foot-soldiers and trained to perform a number of specialised manoeuvres, including rapid mounting and dismounting, swimming across rivers in the company of infantry, also able to negotiate rougher ground than the cavalry thoroughbreds. Finally, the horses unsuited to mounted use would be employed as baggage or draft animals.
Given the probable role played by the Lunt in stockading and training the horses taken from Boudica, we ought to imagine that the Lunt lay not too distant from the site of her defeat. The large size of the camp suggests that it might have housed auxiliary troops on their way to quash the revolt. If so the captured horses may then have been taken to what had been a temporary camp for soldiers on their way to fight, if the fort was not itself constructed afterwards. We know that to deal with Boudica's revolt, some of the XX Legion fighting with Suetonius in Mona (Anglesey) were diverted south. It is even possible that the rest of the Legion, housed at that time in Glevum (Gloucester), were moved up towards Watling Street along the Fosse Way. Perhaps these troops were temporarily housed near the cross point of the two roads, perhaps waiting for the Romans under Paulinus or Boudica herself coming north along Watling Street.
The evidence for the presence of the XX legion at the fort, either before or after Boudica’s defeat, might be suggested in a silver ring unearthed at the site during excavation. The ring with a palm leaf engraved on the face has been taken to suggest the presence at the fort of a winning gladiator – as the palm leaf as a symbol of victory was sometimes worn by such men.
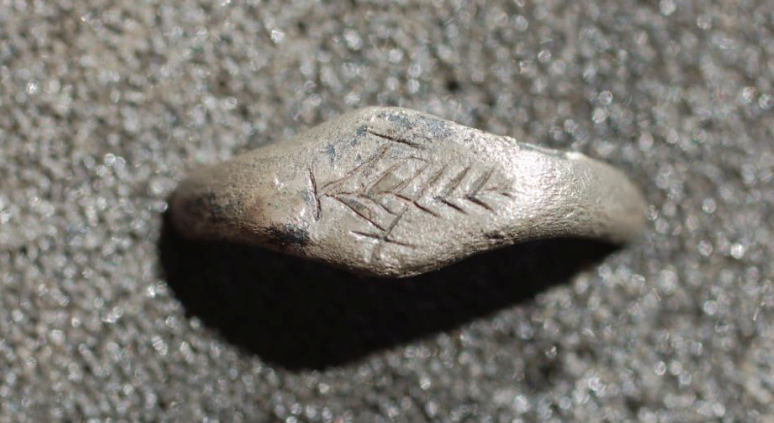
But a closer look at the ring reveals something more remarkable – the possible engraving of XX, one X either side of the palm. Could this ring have belonged to a soldier from the XX Legion? It is also known that the XX were given the honorary title of Legio vigesima Valeria Victrix. Some suggest that the title was earned defeating Boudica, others that they were given the title earlier (AD 6-9) for their part in quelling a revolt in Illyria (modern Albania). Either way, the palm as symbol of victory might be a symbol for Valeria Victrix.
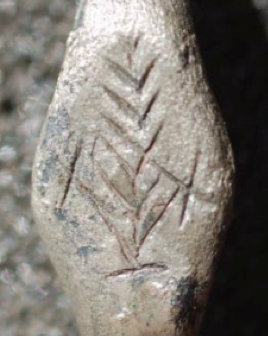
If the Fort had been mainly occupied with the holding and training of the captured horses, then following the initial large number of animals the supply would soon have petered out. After this a large military presence at the site would be no longer required. The original large defences were therefore levelled, and the much-smaller Period II fort was built within the first camp.
Gyrus or Vivarium
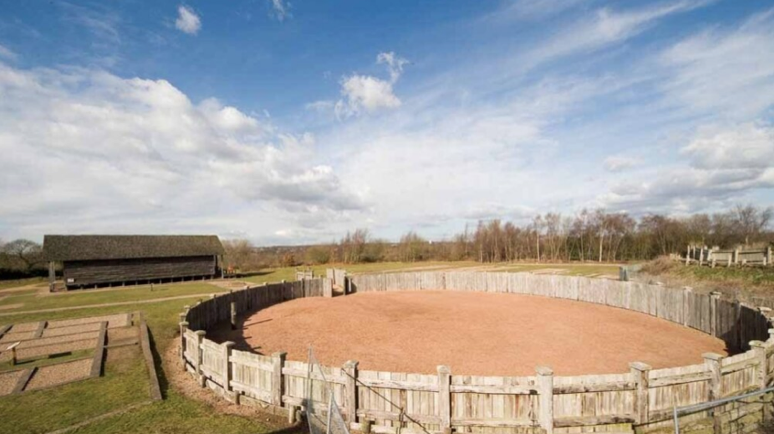
The gyrus was a large circular structure on the east side of the fort, 34.06m in diameter with a funnelled entrance and double gate, probably indicating that the structure was used for livestock of some sort. This feature is not only unparalleled in Britain, but is the only known example in the Roman Empire. It has been suggested that the gyrus was to be associated with the training of horses.
The gyrus was added to the fort at some point during the end of the first period and start of the second period of occupation, and its construction caused significant disruption to the fort. Having the gyrus within affected not just the wall which curved to accommodate it, thus deviating from the standard Roman rectangular pattern, but also the layout of the fort was significantly different from the standard.
Evidence of horses is rife. Archaeological excavations uncovered finds associated with cavalry within the fort, with stable blocks being uncovered from Period I. This strongly suggests that the gyrus was once a cavalry-training arena where the soldiers stationed in the base trained horses for combat. The surface of the arena was kept smooth and level and was covered in sand. The Greek historian Xenophon referred to such a structure as a gyrus, but there is no equivalent Latin word and we do not know what the Romans themselves called this type of structure - perhaps a vivarium or animal corral?
Though not part of the initial fort design, the gyrus was an important part of the fort and two barrack blocks were shortened and one was moved to accommodate it. Once built, the arena remained a constant feature while the rest of the camp continued to be altered and developed. The gyrus was constructed from fifty semi-circular cut timbers set upright in a circular trench, probably supporting a framework of cross-timbers. A single funnel-shaped entrance passage adjoined the structure on the northeast, which had gates at both ends, presumably to control the animals entering or leaving the ring. Probably both horses and men were trained within the gyrus.
The continuing equine focus of the camp going in to Period II, together with dating evidence which places the foundation of the fort at the same time as Boudica's revolt of AD 60/61, has led to the conclusion that the camp was constructed specifically in order to deal with the large number of horses and ponies which were presumably taken as booty following the defeat of the British. But given the lack of evidence we do not know if the camp predated the defeat, i.e. that the Romans used an already present fort as the place to take the captured horses, or if the site was constructed specifically for this purpose. Either way it suggests a close proximity to the battle site.
Period II (ca. AD64-77/78)
In AD64 the fort was reduced in size (to approximately 300 x 550 ft - 91 x 165 m) and assumed its characteristically odd shape. For while the north, south and west sides followed the usual pattern for a Roman camp of straight ditches and ramparts, on the eastern side the defences bulged out around the 32m diameter gyrus. The fort was contacted on all sides save the north, where the natural slope gave excellent protection. This turf and timber fort had most of its interior buildings rebuilt in stone, aside from the three timber-built granaries and the gyrus, which now lay in the central area of the new fort adjacent to the eastern defences. It is the defences and interior buildings of this period that are on display at the modern site.
Towards the end of the AD 70s the number of barrack blocks at the fort was also reduced. This may have been due to an uprising by the Silurians, a tribe in south Wales, and the need for soldiers to be stationed within easy reach of any trouble. Based on the number of barrack blocks, it has been estimated that there were approximately 480 foot soldiers and 120 cavalry soldiers here during this period.
The Granary – AD64-78
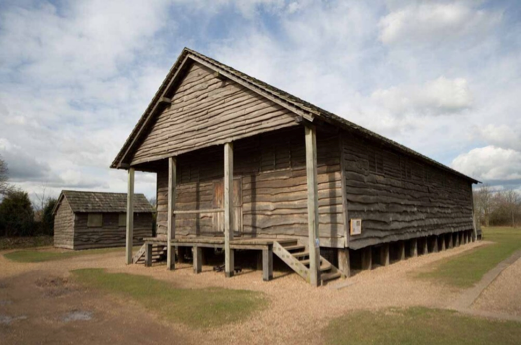
Rebuilt Granary | Houses the Lunt’s museum
Granaries were an important feature of all Roman forts as they not only housed the grain for the troops, but also stored valuable equipment. Each fort was supposed to hold a year's supply of food in case they fell under siege. The granary buildings were usually situated in the centre of Roman forts as far as possible from the reach of attackers’ fire arrows. The present reconstructed granary follows the Roman pattern in storing a number of valuable items from the Lunt's Roman past including the silver ring.
Granaries were raised off the ground in order to keep grain damp free and to allow air to circulate easily. The granary at the Lunt was sited to the west of the Principia, and dates to between AD 64 and AD 78. It was built on top of a structure that has been identified as the commanding officers house (praetorium).
Period III (ca. AD 77/78-79)
The third period of the life of the fort included construction of a double ditch system, a twin-portalled gateway on the south, and occupation outside the defences until the fort was decommissioned.
The fort was shortened during this period, reduced to approximately 91 x 113 m. This was achieved by abandoning the area to the south of the Period II via principalis and building a rampart along the southern edge of this road; the gyrus - as would be expected - and other internal buildings to the north of the road were retained. The third period fort was then abandoned after a relatively short period of use, perhaps because following Boudica’s revolt, the West Midlands tribes developed good relations with their Roman overseers.
The fort of Period III likely represents further scaling-down of operations at the fort which continued to operate with a reduced garrison for a short time before the defences were finally demolished and the site abandoned during the administration of governor Gnaeus Julius Agricola, its garrison possibly withdrawn for use in his northern campaigns. In AD79 Agricola became governor of Britain and there was a move northwards to conquer the whole of the island. The fort was finally abandoned around AD80.
Defences
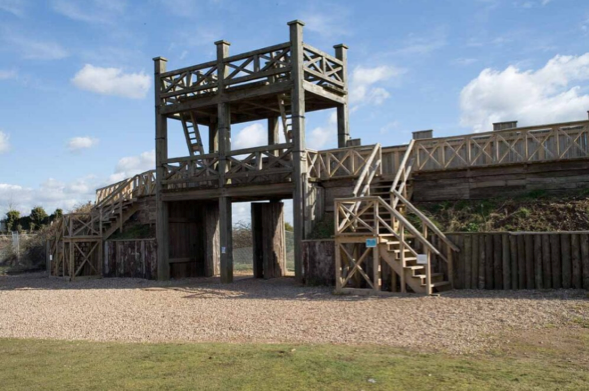
As recorded by the official Lunt Fort website, all Roman forts employed a variety of defensive structures and methods, and the Lunt had a V-shaped ditch surrounding the whole fort. Roman ditches did not contain water, like later castle moats, but the bottoms of these ditches were flat so they could be scraped clean and could contain wooden stakes and caltrops (metal spikes). Narrow channels could also be used to drain the ditches and to serve as 'ankle breakers' to catch the feet of attackers.
Behind the ditch was the fort rampart. This was made of two sloping turf walls possibly covered in brambles and nettles, and filled with soil from the ditch. It was topped with a chest-high wooden fence. If attackers did reach the top of the rampart, the fence had narrow gaps in it, just wide enough to fit a Roman sword through. At the Lunt, the defences deviate from the traditional straight line to produce a marked bow shape around the gyrus on the east side and following the topography of the plateau on the west side.
As noted above, the defences of the Lunt deviate from the traditional straight line to produce a marked bow shape around the gyrus on the east side and following the typography of the plateau on the west side.
Period IV (ca. AD 260)
After AD 260, perhaps during the rebel Gallic Empire, the Lunt was recommissioned as a temporary fort with ditches on a similar alignment but slightly larger than that of Period II, though the fort itself was smaller – around 91 x 165 m.
No interior buildings dating to this period have been found, which probably indicates that occupation did not last long, the troops perhaps living in field conditions in tented accommodation. Evidence for the dating of this occupation period is a single coin found in the post hole of a gateway minted under the emperor Gallienus (ruled AD 260-280), and some third-century pottery, may indicate that the site was reoccupied by the army at this time. There is no other evidence of occupation so the coin could have been a casual loss long after the fort had been abandoned.
