Session 12 - Sites and plans
Sites and spaces of early modern public houses
- 1. Topography
- 2. Types
- 3. Building plans
- 4. Floor plans
- 5. Interiors
1. Topography
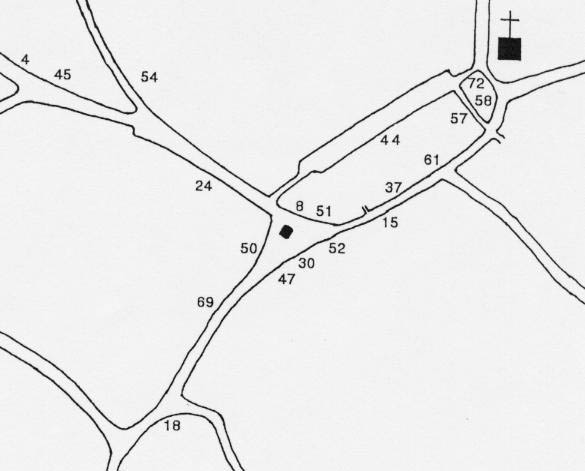
Town plan of Wokingham with sites of public houses pre-1750, e.g. no. 30 (Kings Head) and 72 (White Hart)
[Ayres and Hunter, Wokingham, 15]
See also 'London Aficionado's' reconstruction of the public house sites in Southwark just south of the City of London c. 1550
2. Types
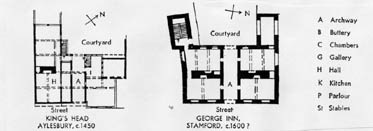
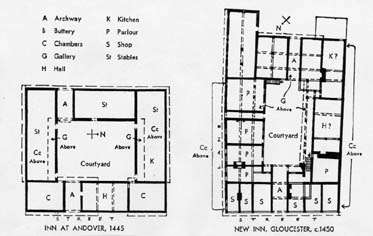
Inns of the 'block' (above) and 'courtyard' (below) types taken from Pantin, 'Medieval Inns'
3. Building plans
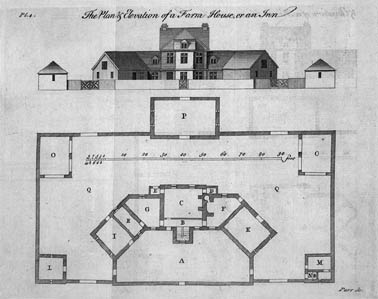
A model inn according to the English architect William Halfpenny (in his Useful Architecture, 1760, pl. 4). The complex comprises a large forecourt (A), staircase (B), ‘parlour or best Kitchen’ (C), pantry (D), back entrance (E), ‘common kitchen’ (F), milk room (G), cellar (H), store room (I), stable (K), calf house (L), hogstye (for pigs, M), boghouse (=toilet, N), hovels (=sheds, O) and barn (P): [©‘Digital Library for the Decorative Arts and Material Culture’, based at the University of Wisconsin (USA): http://digital.library.wisc.edu/1711.dl/DLDecArts.Halfpenny (11/3/2005)]
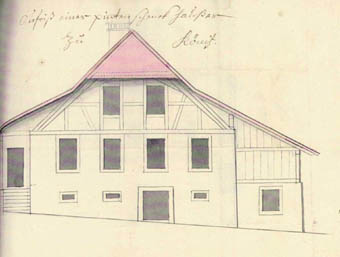
Elevation of the Tavern of Köniz (Bern) in 1760 [State Archives of Bern]
4. Floor plans
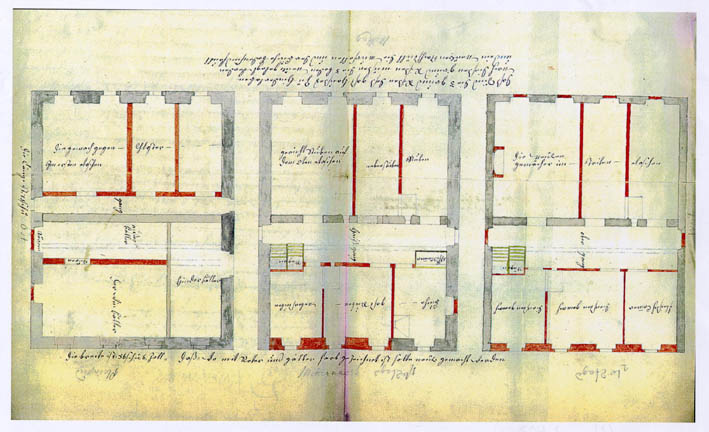
GROUND FLOOR FIRST FLOOR SECOND FLOOR
Lounges Court Room Side Lounges New Lounges
Cellars Living-/Guest lounge Kitchen Servants' rooms Pantry
Floor plans of the inn at Interlaken (Bern) in 1760 [© State Archives of Bern, A V 1073, pp. 28-9 ]
5. Interiors
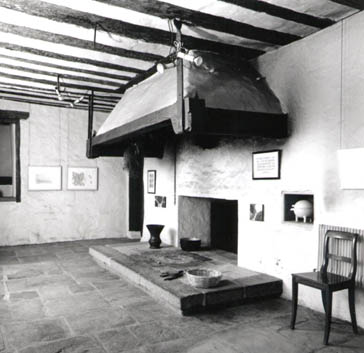
Kitchen of the former Bear inn at Gümmenen (rebuilt in the 17thC and restored in 1978). Note the hole in the wall behind the fireplace allowing heat to travel through to the stove of the adjacent guest lounge [© Eidgenössisches Archiv für Denkmalpflege, Bern: 0–8940]
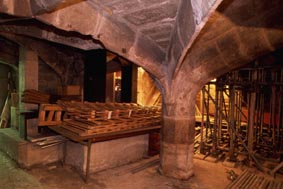
Late medieval cellar of the Old Star Inn, Coventry (now part of the Civic Centre in Earl Street) [© English Heritage]
