Completed works and projects: Summer 2019
Over the summer we’ve been working to complete new projects and improve and refurbish existing facilities. Please read on for details on our completed summer works projects.
Accommodation
Cryfield Residences
Phase 1 of the development of new residences at Cryfield Village is now complete and has opened to its first student residents. The new residences are a series of townhouse-style apartments and studios.
Phase 1 has provided 383 new bedrooms, forming part of an overall University investment of £62m in new student accommodation which will see 830 new bedrooms on campus.
The new residences are fitted with 151 photovoltaic panels that convert the sun's energy to electricity, supporting the University's aim to reach net zero carbon by 2030. The panels will provide over 36,000 kWh of energy per year - enough to provide electricity for ten family homes!
Phases 2 and 3 of the development have now started and are due to complete during the academic year. We will also see the demolition of the old Redfern accommodation and will aim to minimise disruption during this period.
Lakeside and Arthur Vick refurbishments
We’ve been making improvements to our existing student accommodation with the summer refurbishments in Lakeside and Arthur Vick. Work has included replacement desk chairs, curtains and furnishings in Lakeside 1 as well as replacement of the carpets with vinyl in bedrooms and corridors and replacements to the emergency lighting system, fire alarm and data cabling. The internal decorations have been refreshed and the whole building electric system has been re-wired.
Arthur Vick 1 has seen replacements of the en-suites and the building has been connected to the district heating system, improving heating efficiency and improving internal conditions of these spaces for occupants.
Teaching and learning spaces
WMG Degree Apprenticeship Centre
Our stunning ‘landmark’ building: the WMG Degree Apprenticeship Centre (DAC) is now completed and provides a facility that allows for the development and delivery of tailored training courses in line with the demands from local employers. The building is available for new student cohorts from September 2019.
The Centre has received £10 million from the Government’s Local Growth Fund through the Coventry and Warwickshire Local Enterprise Partnership (CWLEP). Its facilities include teaching spaces, group working areas, social and breakout spaces, meeting rooms, laboratory space, staff accommodation and storage and preparation areas. It has been delivered in record time – eighteen months from inception to completion.
The Centre will provide training programmes up to Level 8 (Engineering Doctorate level) with a capacity for 1,000 students on roll at any one time by September 2024. The apprentices, who will be employed by companies, will undertake their academic studies at the WMG Degree Apprenticeship Centre.
Social Sciences Centrally Timetabled Rooms Refurbishment
Work is now complete on Phase 3 of refurbishment in the Social Sciences building. This phase refurbished and upgraded eight teaching spaces into state-of-the-art, modern facilities with the replacement of seating, writing surfaces, lighting, flooring and decoration. The works also connected the building to the campus district heating system to provide heating efficiently and improved internal conditions of these spaces for occupants.
Previous phases of work on the Social Sciences building have included a gender-neutral WC and re-designed entrance to the building in 2017 and the construction of the social space and corridor in 2018.
Warwick Business School
The staff and postgraduate lounges in Warwick Business School have received refurbishments over the summer. The staff lounge now emulates the design at WBS London in The Shard, giving a consistent look and feel across both locations, providing a high-quality, clean aesthetic with a Scandinavian feel.
The postgraduate lounge on the ground floor of the building now provides collaborative and group working space. The first floor lounge has been rearranged to increase the number of computers available for student use.
From 2020 the Warwick Business School building will be extended and further refurbished over three phases to help support our vision to be Europe's leading University-based Business School. Please visit here for more information on the planned works.
Economics Extension
The Department of Economics has looked to improve the student experience and work has taken place over the summer to refurbish the ground and first floors and renew and enhance the front entrance to the building.
The existing space has been reconfigured and extended to provide a new, daylight-filled learning and social study space for undergraduate and postgraduate students.
Although the front entrance of the building has not been in use during the works, this didn’t stop Rolf the campus cat from finding his way in through the kitchen to say hello to Dr Claudia Rei.
Ramphal
We’ve refurbished one of the University’s signature theatre spaces: the 400-seat lecture theatre in Ramphal which is used as a space for teaching and Conferences. Across a tight timeframe of three weeks, the lecture theatre now has new writing ledges and a new emergency and reassurance lighting system.
Library
Work has taken place both inside and outside the Library with a new book sorter and the re-tiling of the entrance area.
Keeping Campus Moving
Gibbet Hill Car Park
Construction work on the Interdisciplinary Biomedical Research Building (IBRB) is now underway, with the tower crane now in place. This will be a state-of-the-art building on the Gibbet Hill campus that will provide space to bring together biomedical researchers from across the School of Life Sciences and Warwick Medical School to understand and fight human diseases.
A temporary car park has been built at the rear of the Medical School which provides parking for 110 cars while car park 1 is closed during IBRB construction.
Keeping campus connected
A path for pedestrian and cycle use is now open, connecting Central Campus with our award-winning Sport and Wellness Hub. If you take a walk along the path you will notice that we are working to create a large expanse of wildflower grassland. These works should be completed by November.
A car park (Cryfield Village) is also being constructed close to the Sport and Wellness Hub, providing car parking close to the centre of campus for Arts Centre and Sports Hub visitors, due to open in early October.
There have been a number of changes to car parks over the last year, resulting in more spaces available across campus. Please visit here to find out where you can park.
Community Space
Dinosaurs on campus!
We have a fantastic collection art across campus, with a range of trails to get involved in. You may have noticed our latest additions to our art and history trail: The Good and The Bad who will be with us for the next year. Part of an original group of three corten steel dinosaurs, our two new campus residents each measure more than eight metres in length and up to seven metres in height. For more information and to get your map our Walking Through Time campus trails, please visit here.
Athletics Track
By 2020, it's our ambition to build the most active University campus community in the UK, with everyone active, every day. We’re enabling this to happen by providing new, world-class facilities at our Sport and Wellness Hub and also by refurbishing existing facilities such as our athletics track on Kirby Corner Road. Over the summer a new track has been laid and a new announcer hut, PA system and hammer throw cage have been installed. We’ve also laid new artificial turf, ensuring that these facilities continue to inspire our staff, students and local communities to be active.
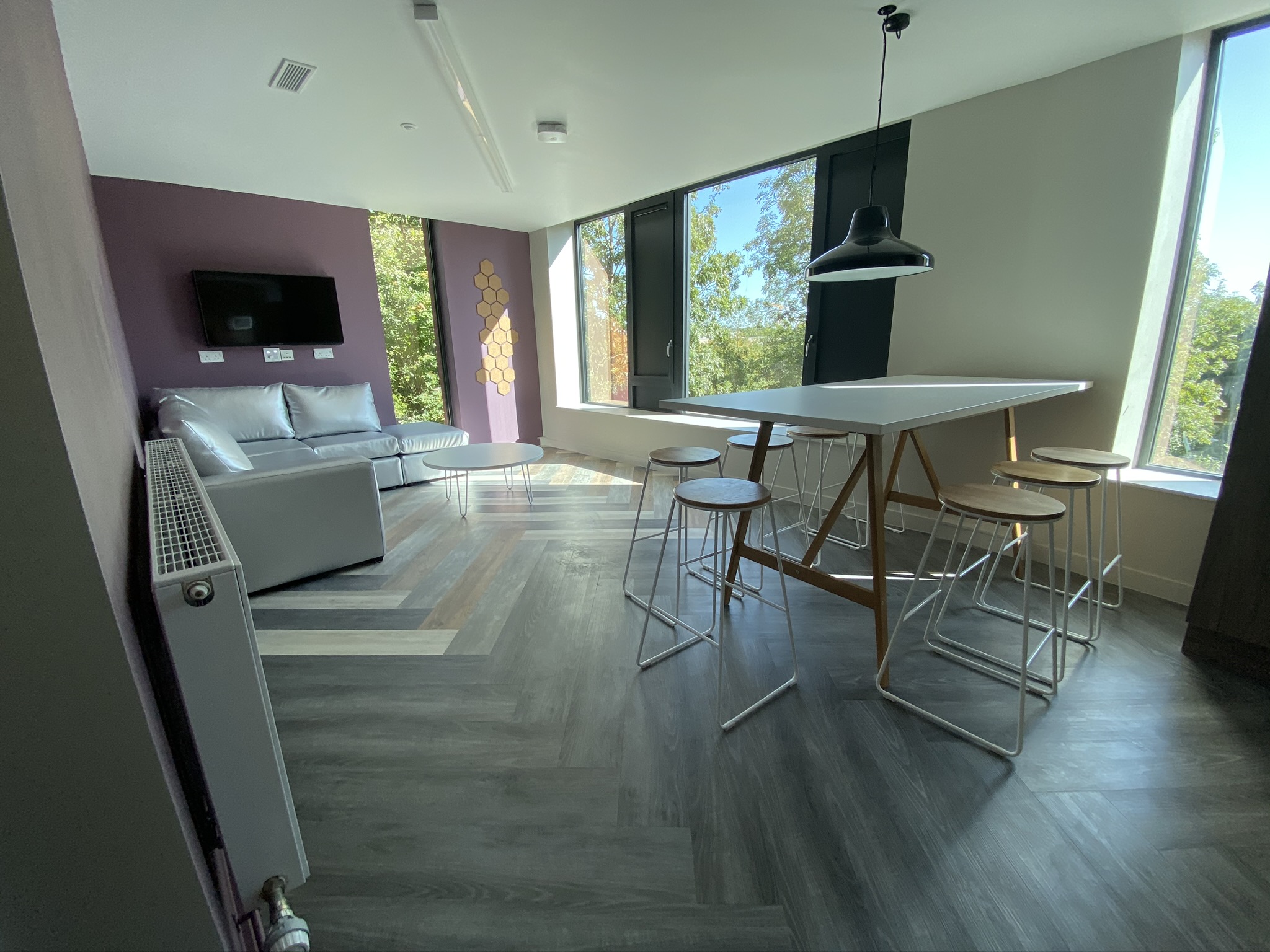
Cryfield residences
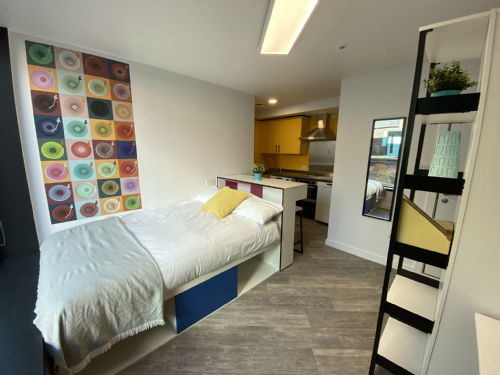
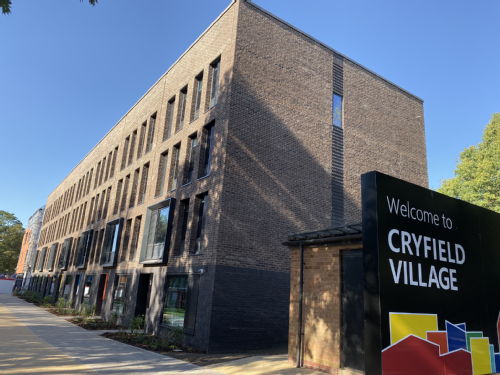
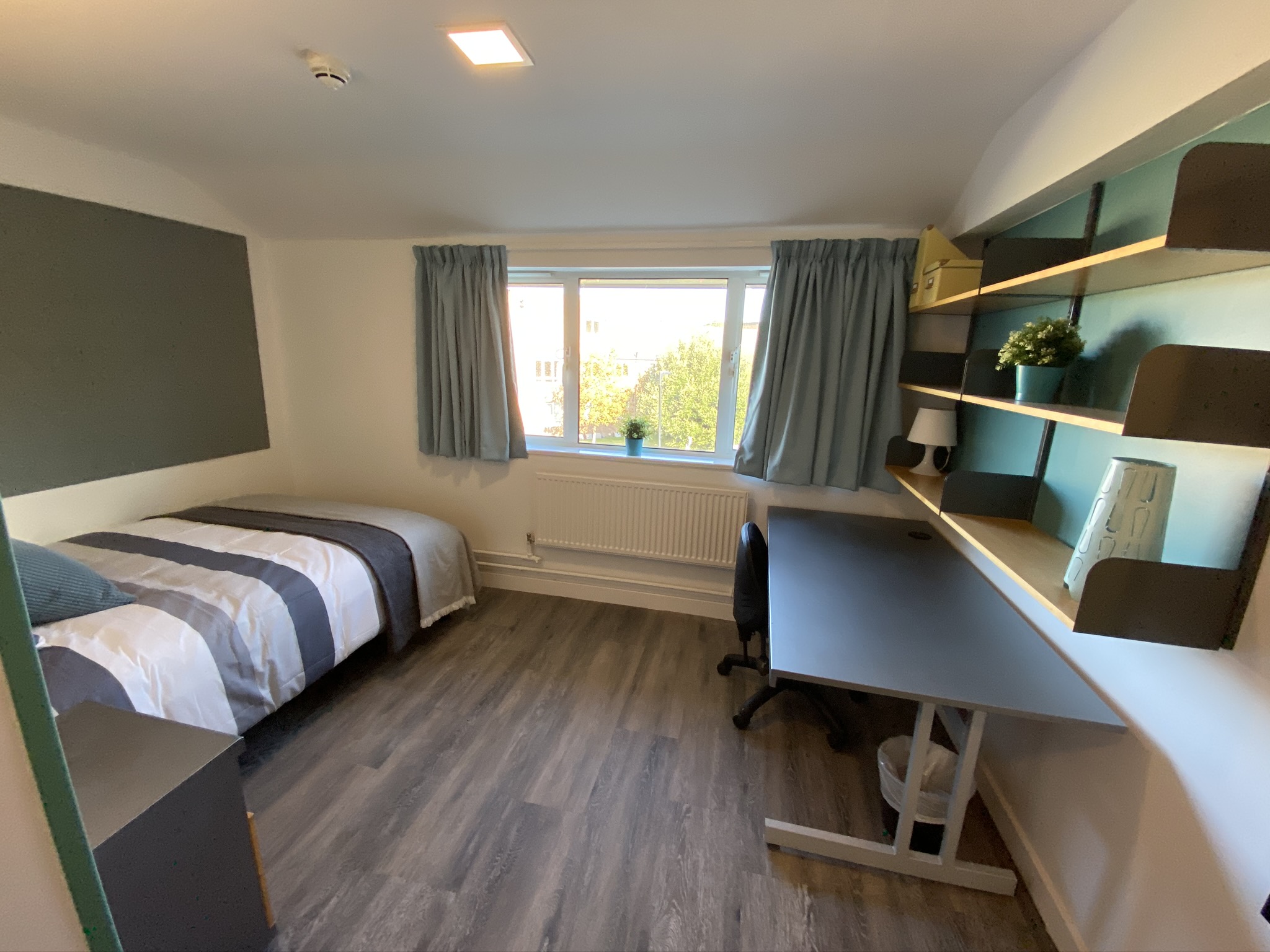
Lakeside refurbishments
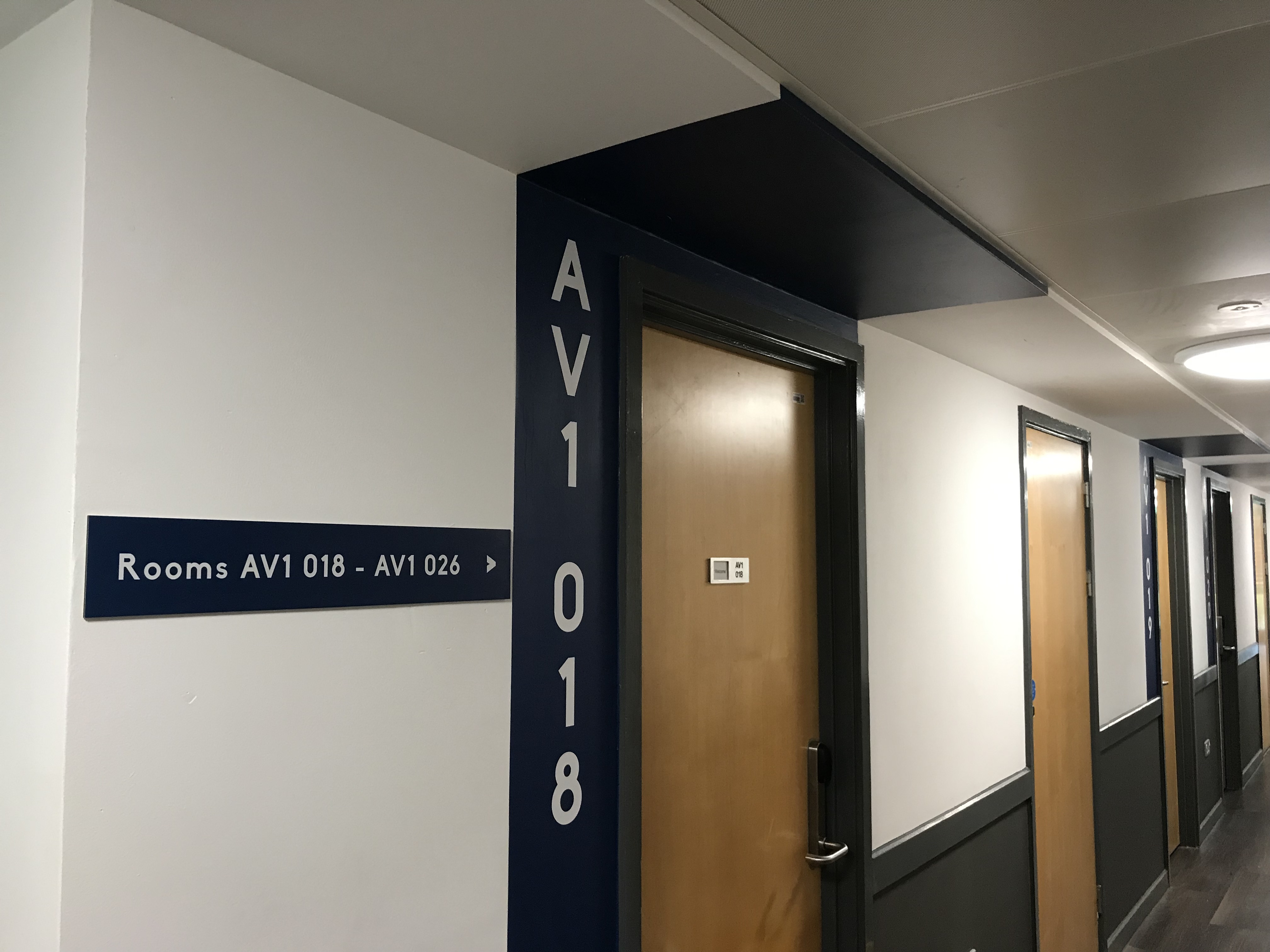
Arthur Vick
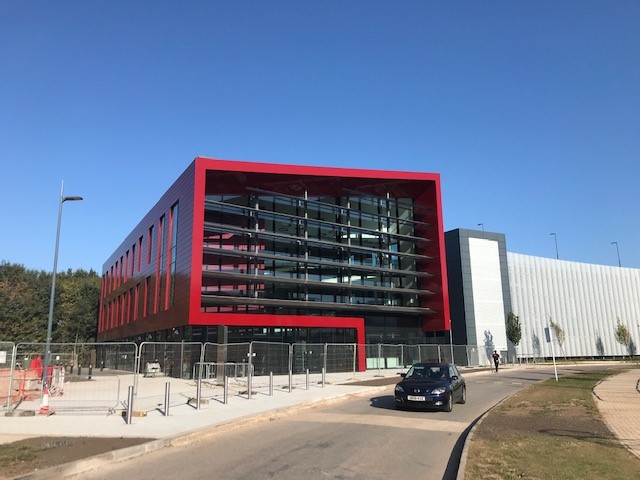
Degree Apprenticeship Centre
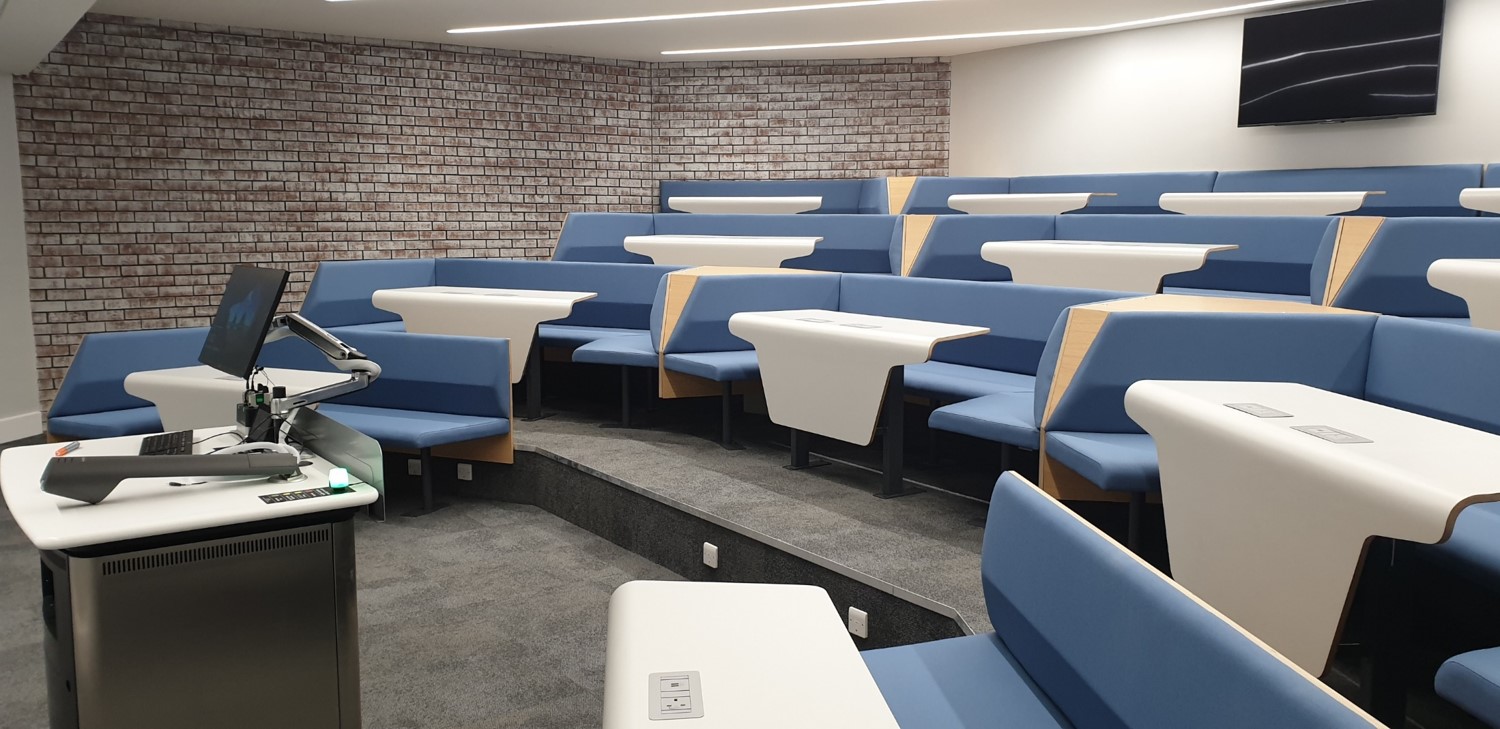
Social Sciences
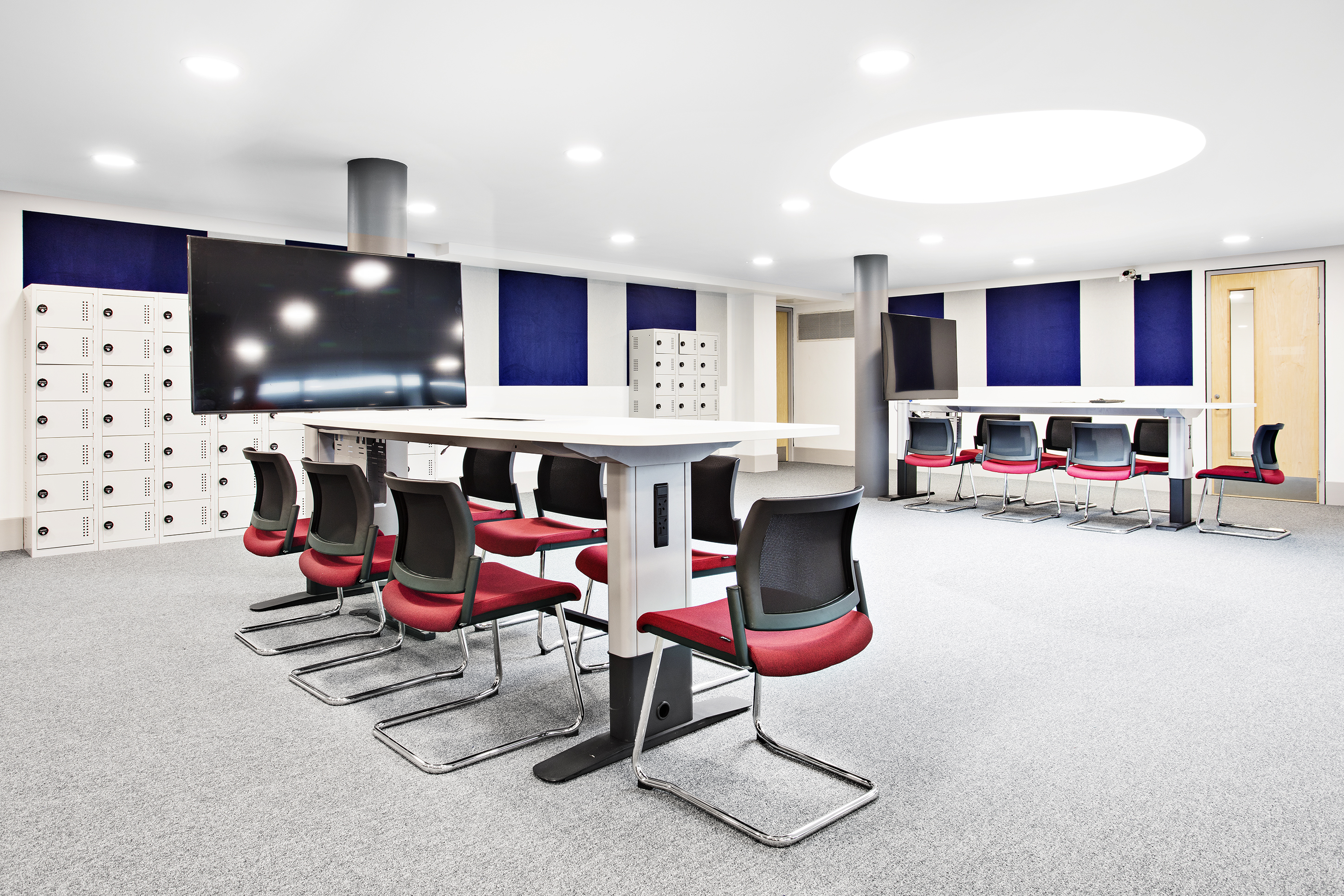
Warwick Business School lounges
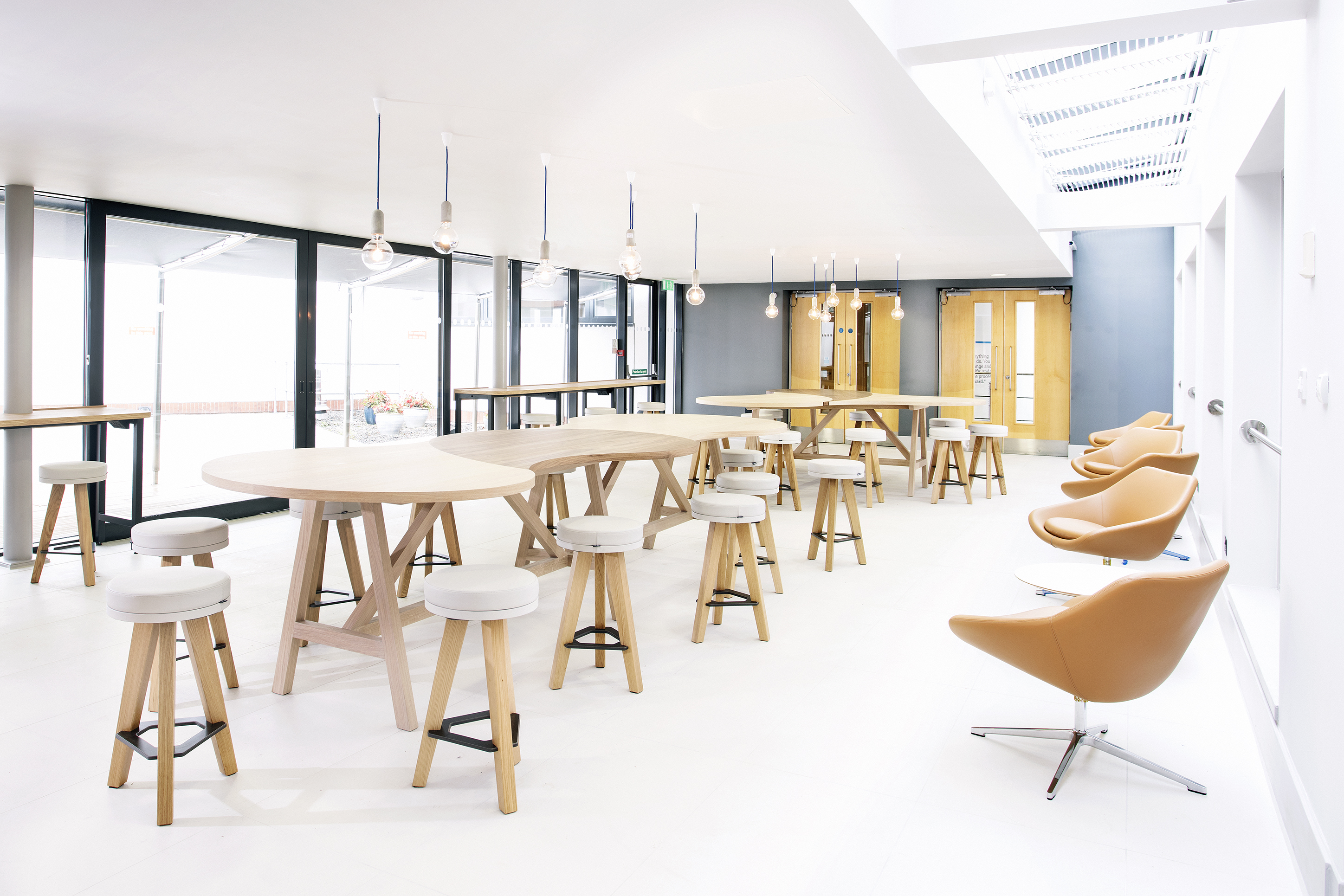
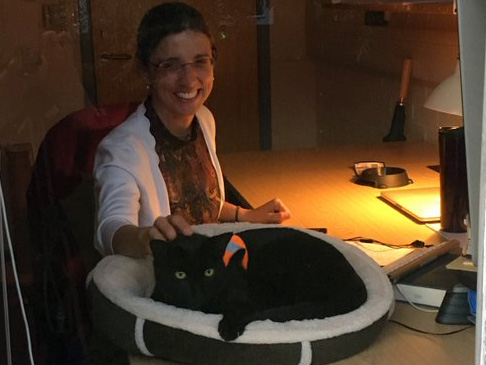
Rolf the campus cat with Dr Claudia Rei
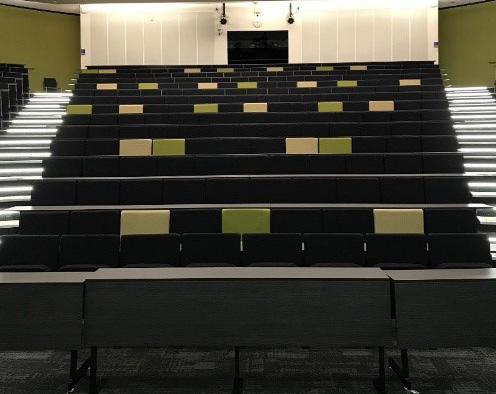
Ramphal lecture theatre
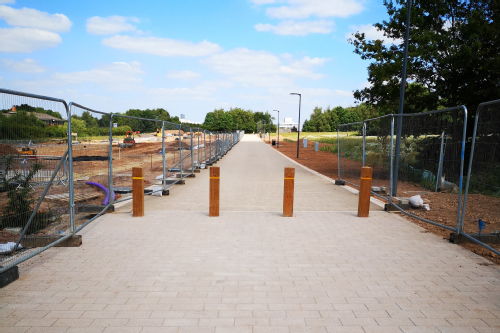
Path connecting the Sport and Wellness Hub to Central Campus
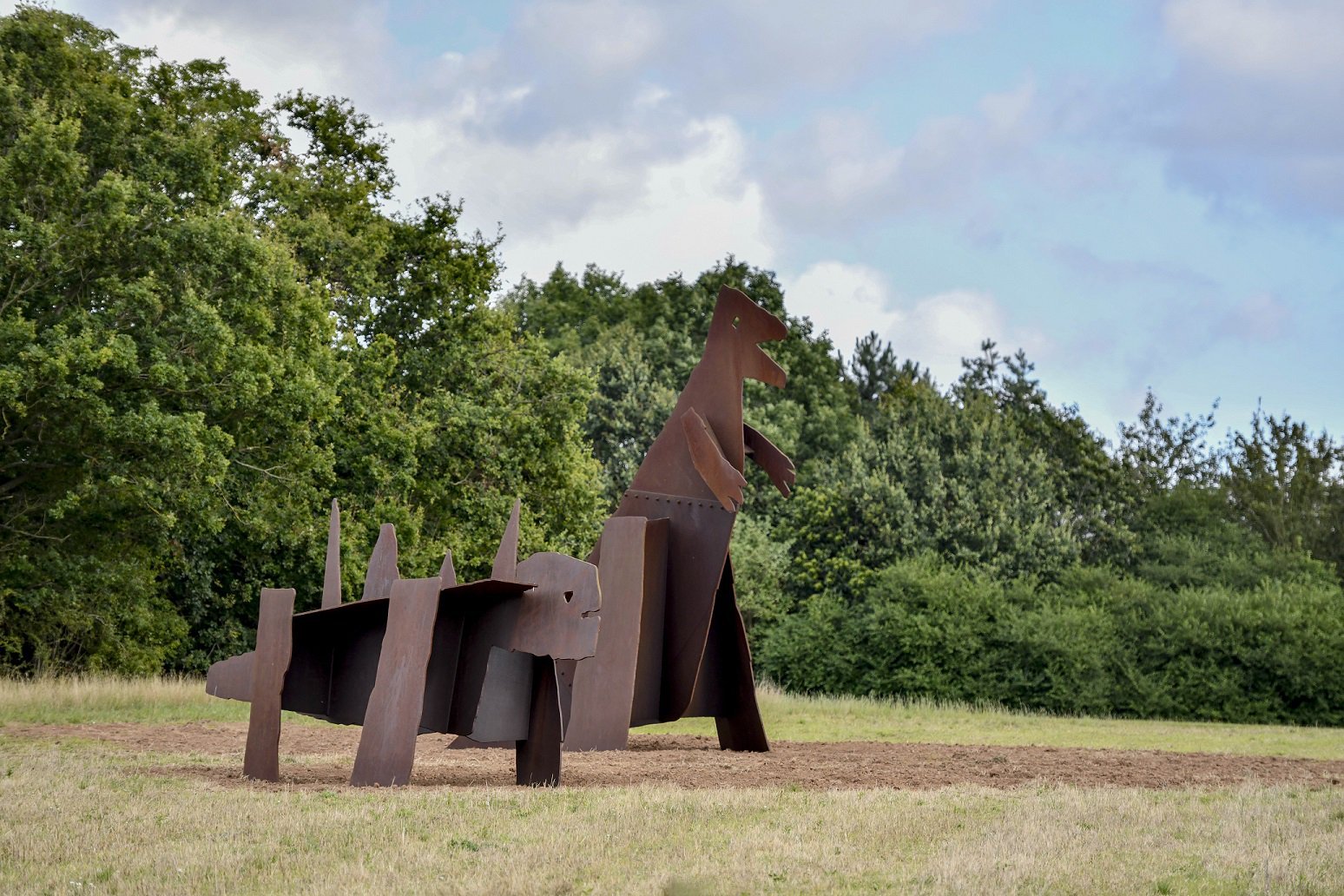
The Good and The Bad
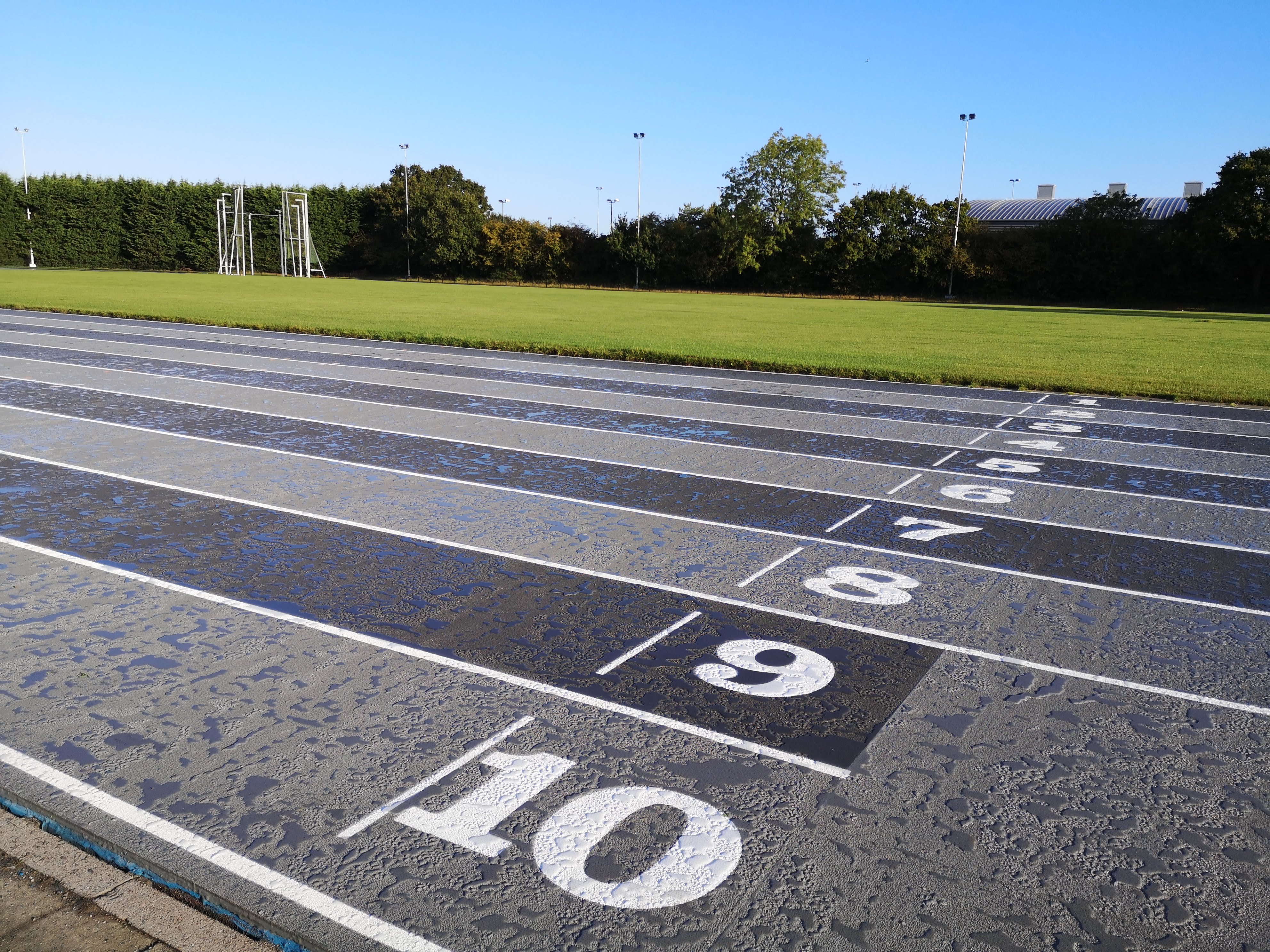
The resurfaced Athletics Track
